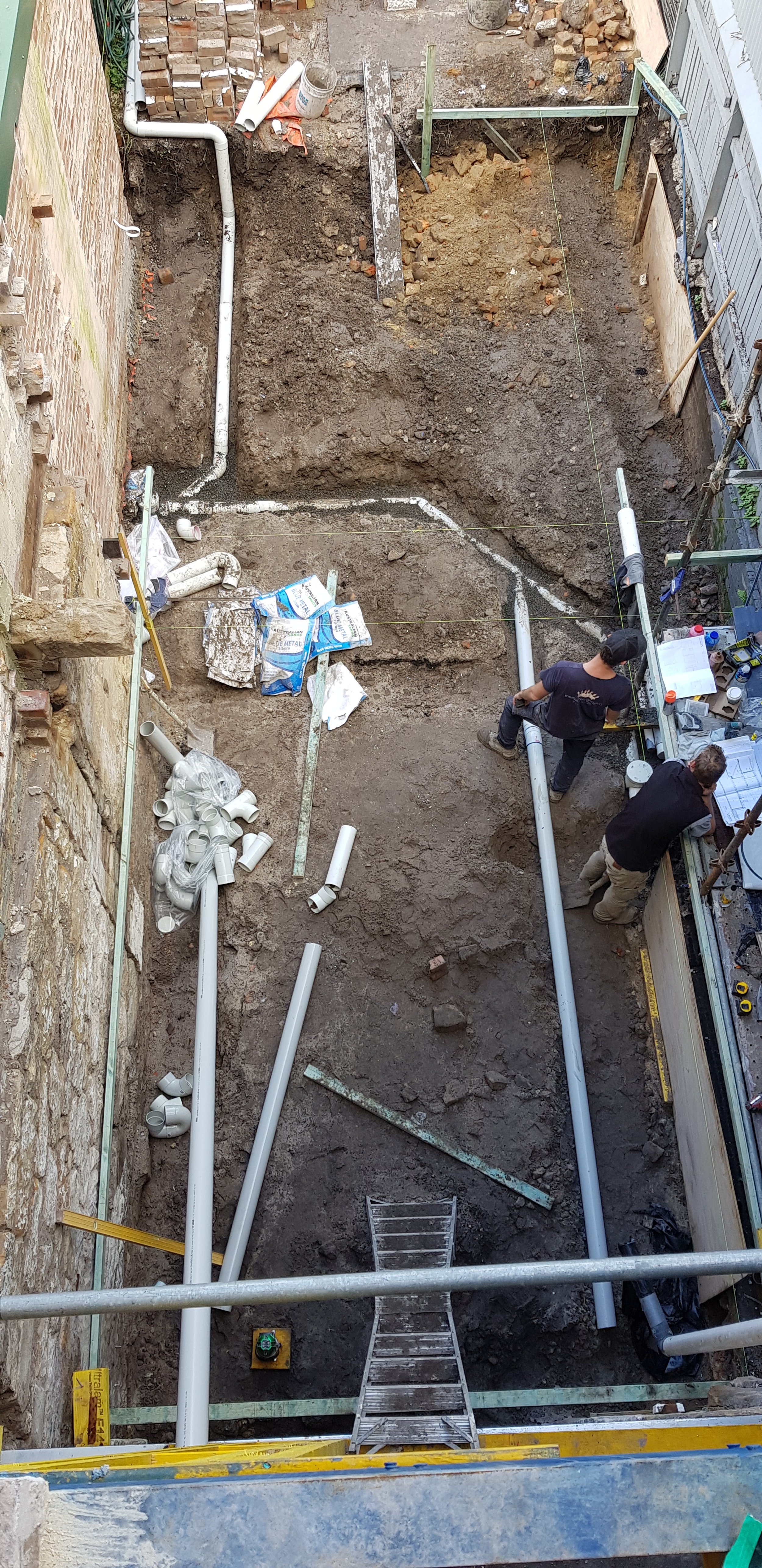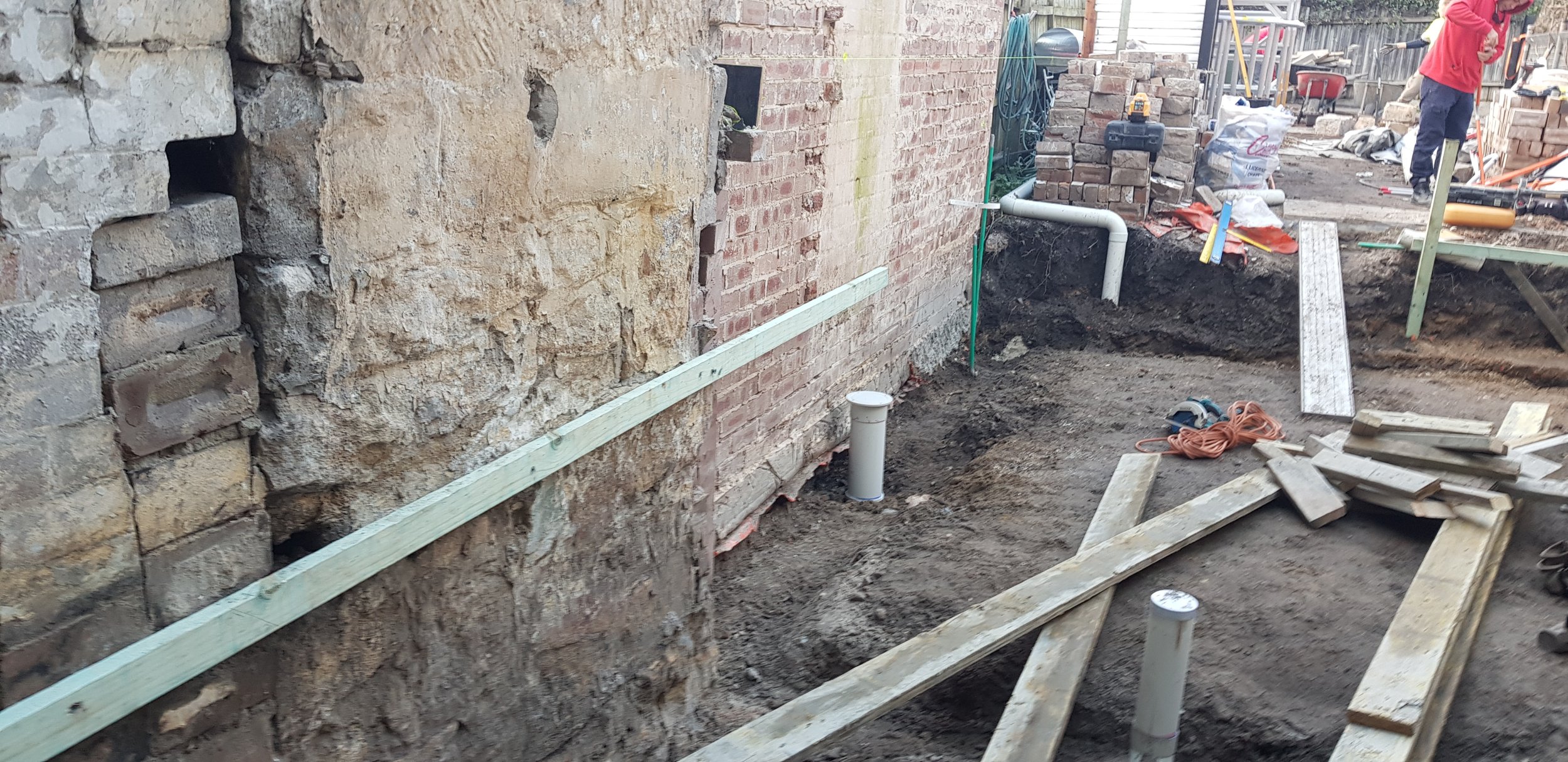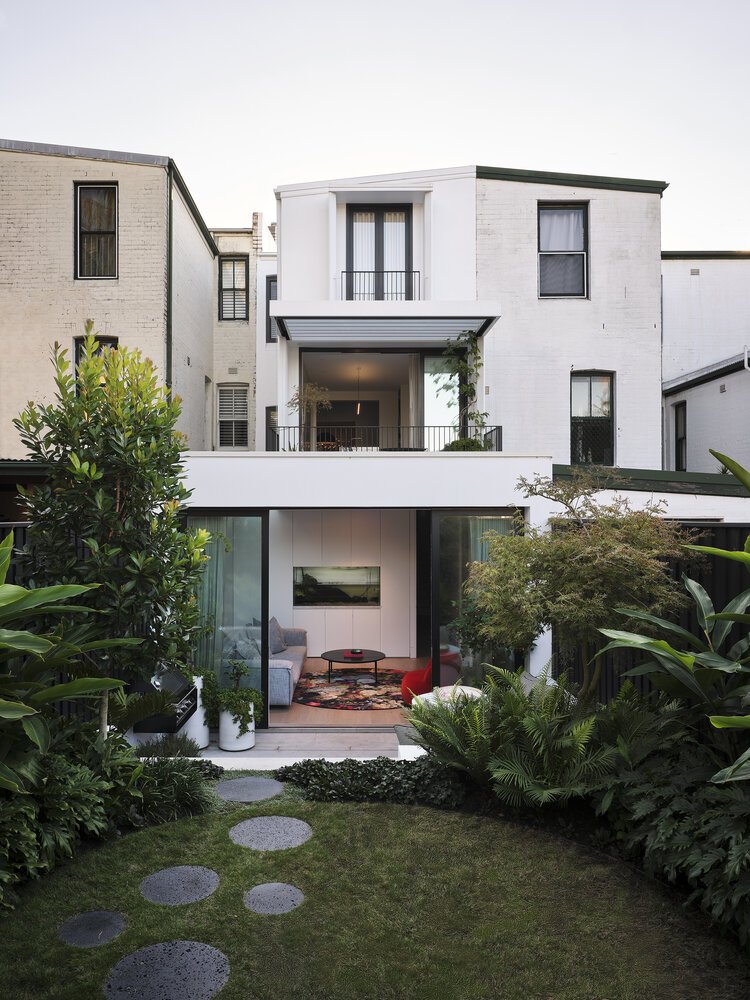Geotechnical Consulting - Paddington
→ GEOTECHNICAL
This project involved significant alterations and additions to a Victorian-era Paddington terrace. The proposed design, from owner and architect Adam Hampton, called for an ambitious update to the terrace's proportions with an emphasis on lightness, warmth and refined sophistication. The interplay between main residence, garden oasis and garden studio is a feature of this amazing home.
West St Renovation, Paddington
Ascent's brief was to meet Woollahra Council lodgement requirements, addressing heritage controls, as well as providing ground information for the design of new structures and preservation and support of existing structural elements such as party walls.






Our clients successfully navigated the DA & CC process, and construction phase. The resulting home is a testament to the creativity and perseverance of the team involved. The completed home has been featured in the July 2021 issue of Home & Garden Magazine.
Project Credits
Architect. Hampton Architecture
Builder. Revolution BC
Landscapes. Bates Landscape


